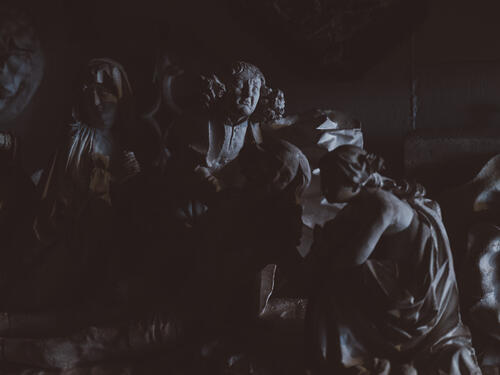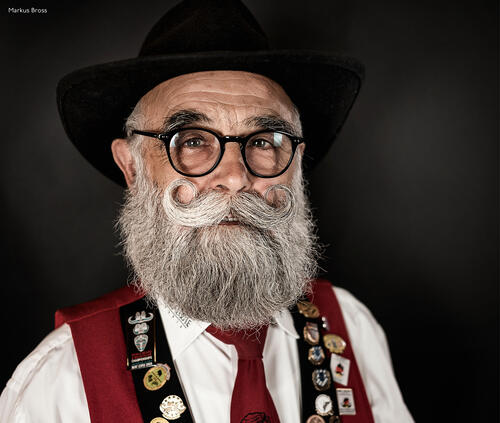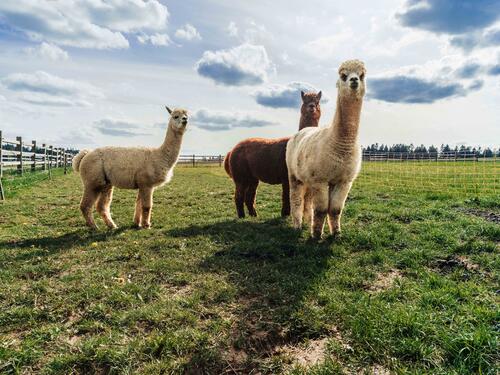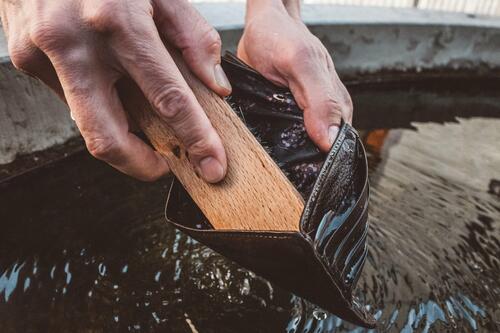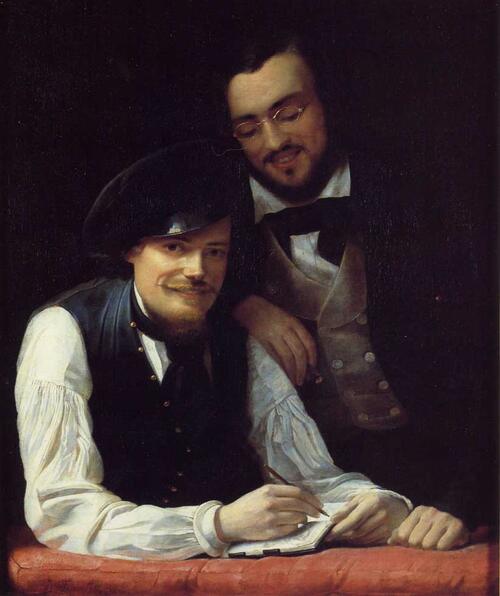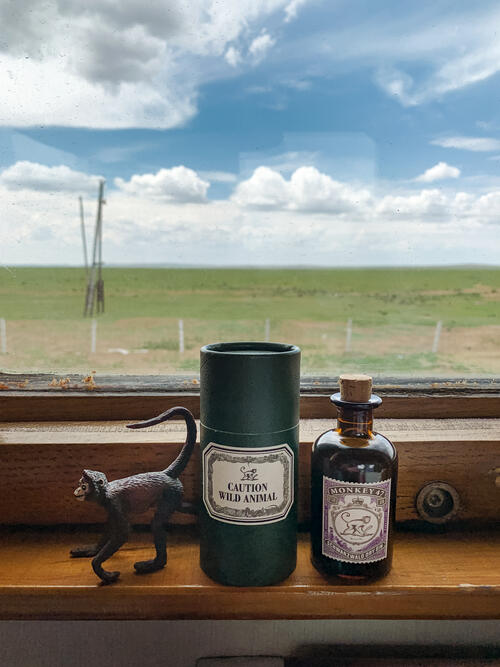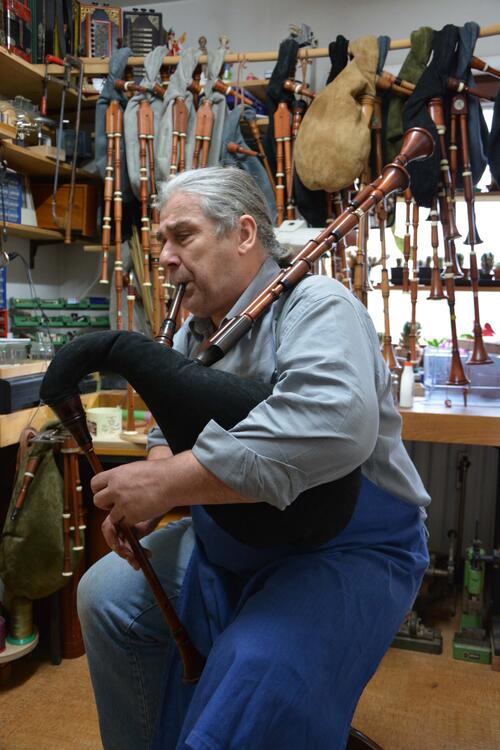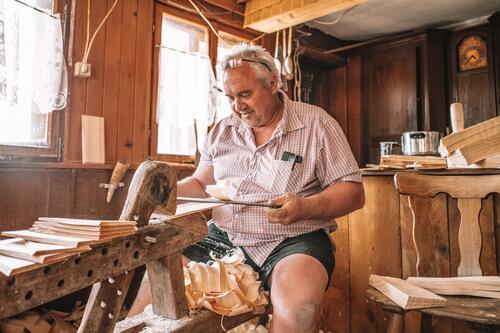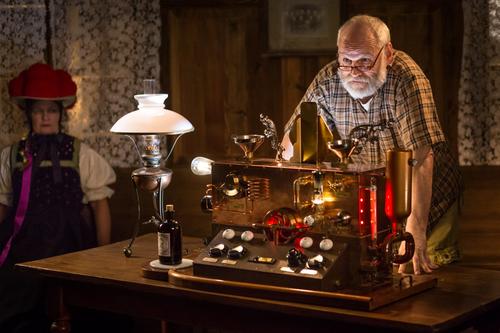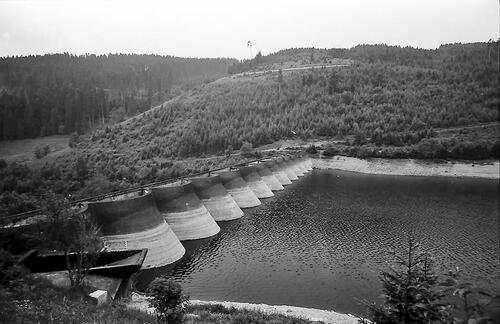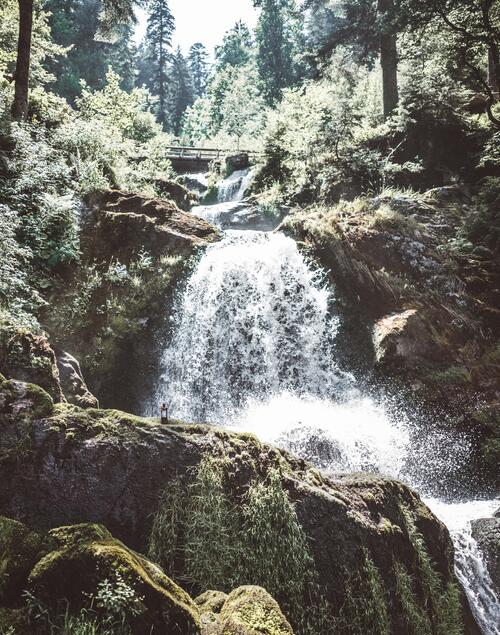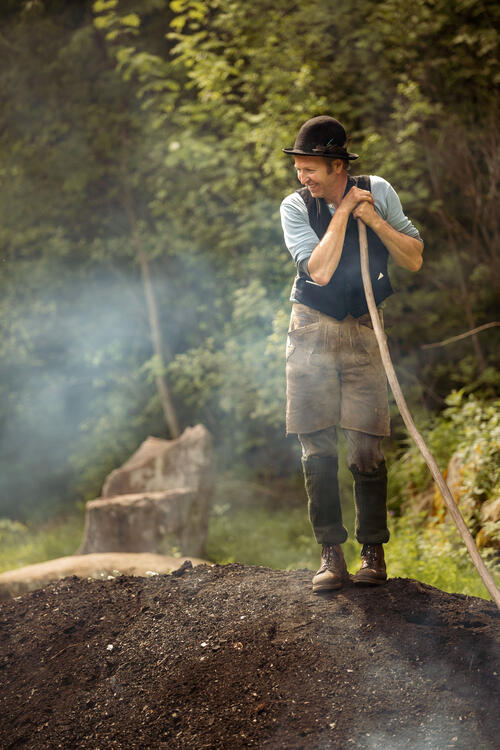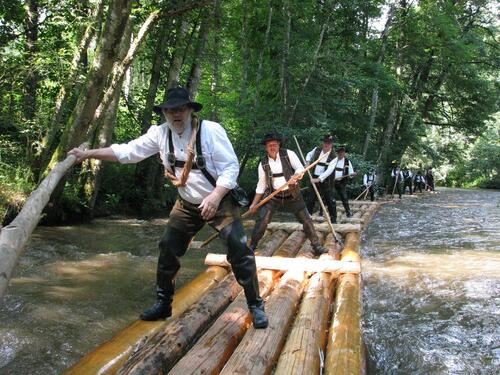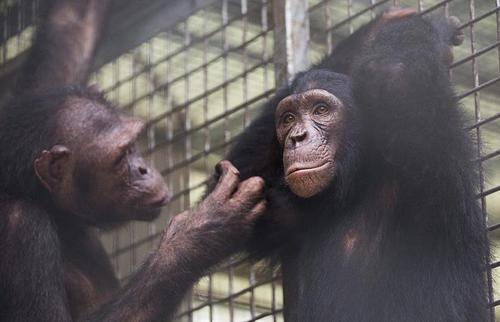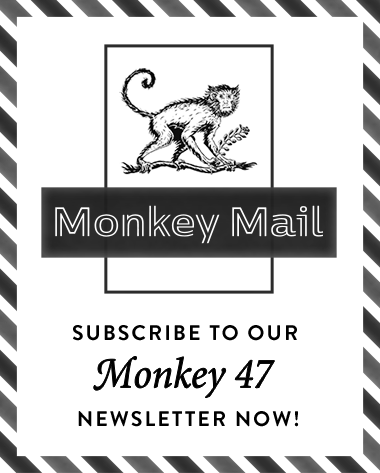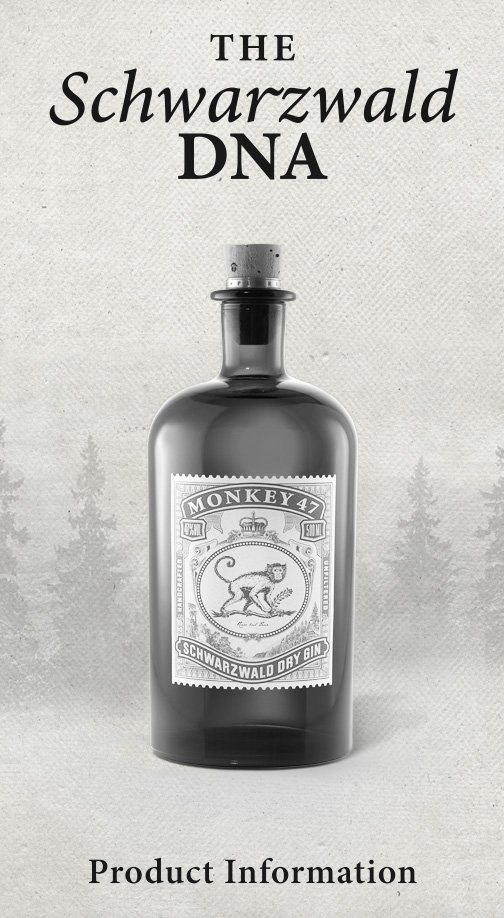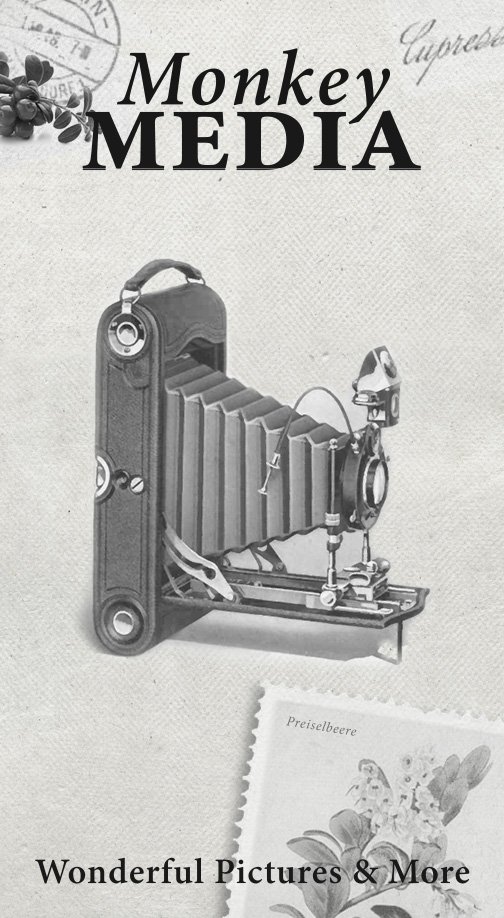Philipp Mainzer – The Architect and His Monkey
Architecture & Design: The Distillery “The Wild Monkey”
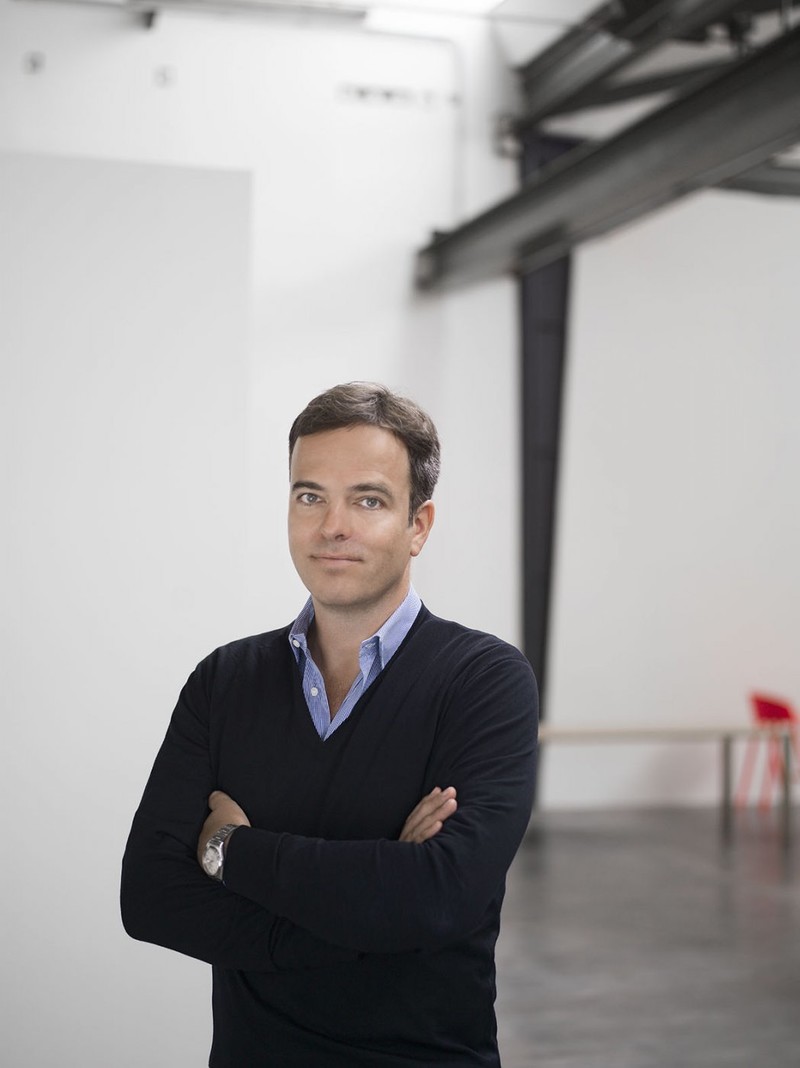
For some time now, Monkey 47 has been produced in the Black Forest at a distillery dubbed “The Wild Monkey”, which is located at the Schaberhof. An idyllic location that, until its purchase by Black Forest Distillers in 2013, was the site of traditional agriculture and cattle husbandry for five generations. Following an extensive planning phase, its new owners finally began the process of restoring the farmstead to its original condition in 2014. This effort – which included rebuilding and renovating some sections down to their core – has the Schaberhof shining anew, just as in the days of old. The renovation works were masterminded by the internationally renowned architects and furniture designers at the e15 partner office PHILIPP MAINZER OFFICE FOR ARCHITECTURE AND DESIGN, who succeeded in contrasting the historic elements and the new rooms and structures with the original character of the property.
Together with his team, Philipp Mainzer, co-founder of e15 and the PHILIPP MAINZER OFFICE FOR ARCHITECTURE AND DESIGN and an old friend of the monkey, devoted himself with great meticulousness and passion to the new home of Monkey 47. A graduate in product design and architecture, he combined typical local design with modern elements to remain true to the spirit of the farmstead while enhancing it with many new and innovative approaches. “We used a combination of typical regional materials and modern elements of glass and steel for the facade and interior fittings”, states Mainzer, describing the overall architectural concept developed in close collaboration with Black Forest Distillers.
The facade of the main building, which is cladded with 120,000 hand-split wooden shingles, reflects the typical regional character of the building and provides an interesting contrast to the strong, clear lines of the interior fittings. Consisting of three buildings, the Schaberhof comprises facilities for deliveries, maceration, distilling, and tasting, as well as a granary, offices, and the traditional “Schwarzwaldstube”. “We focused on traditional local craftmanship by using mainly regional materials that combine authenticity with sleek functionality”, comments Philipp Mainzer, who works on commercial, private and cultural projects around the world and offers a comprehensive range of architectural, interior architecture, exhibition design and furniture design services for the public and private sector. His partnership with e15, which itself offers a comprehensive concept for interior spaces with a custom collection, harnesses synergies that extend the boundaries of traditional architecture. And this is also reflected in the “Wild Monkey” distillery. For example, tables, benches and stools from e15’s David Chipperfield collection were used to furnish the interior of the reception rooms. The office furnishings also come from the e15 line and, together with the lighting concept, ensure a homely, warm atmosphere in the idyllic surroundings of the Black Forest.
If you are keen to find out more about Philipp Mainzer and e15, visit www.philippmainzer.com and www.e15.com




